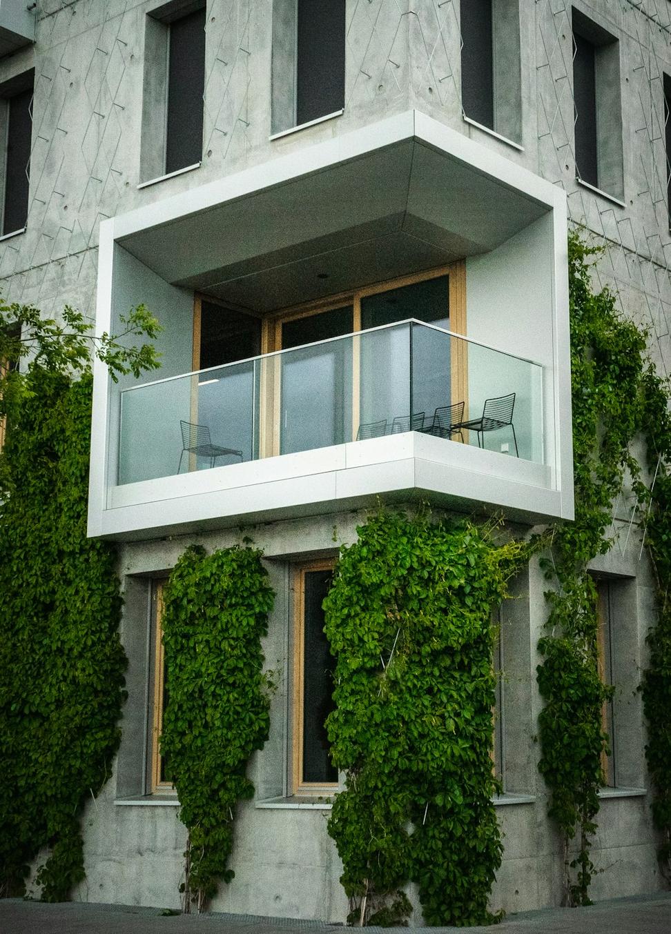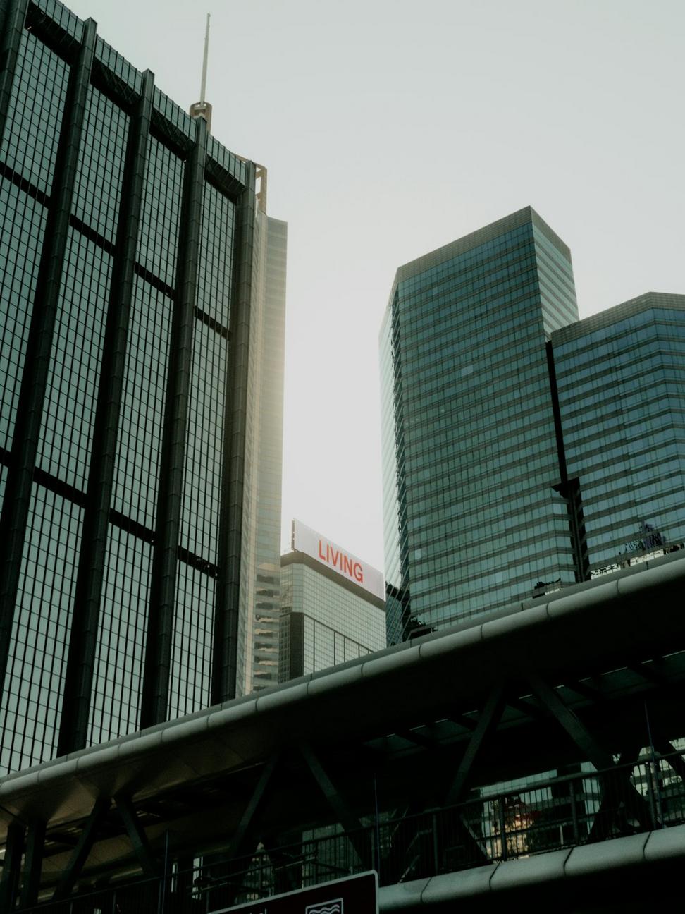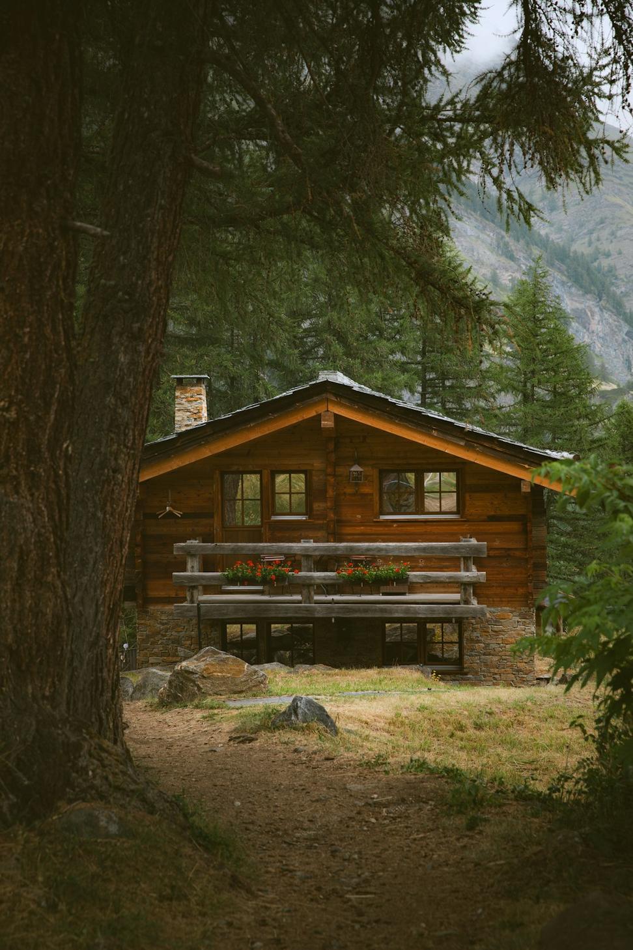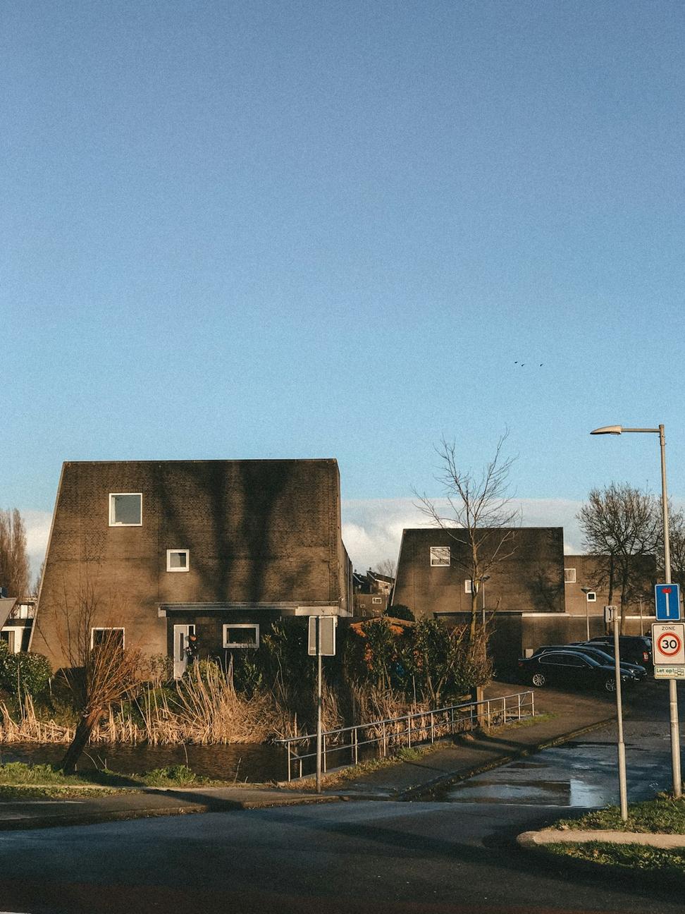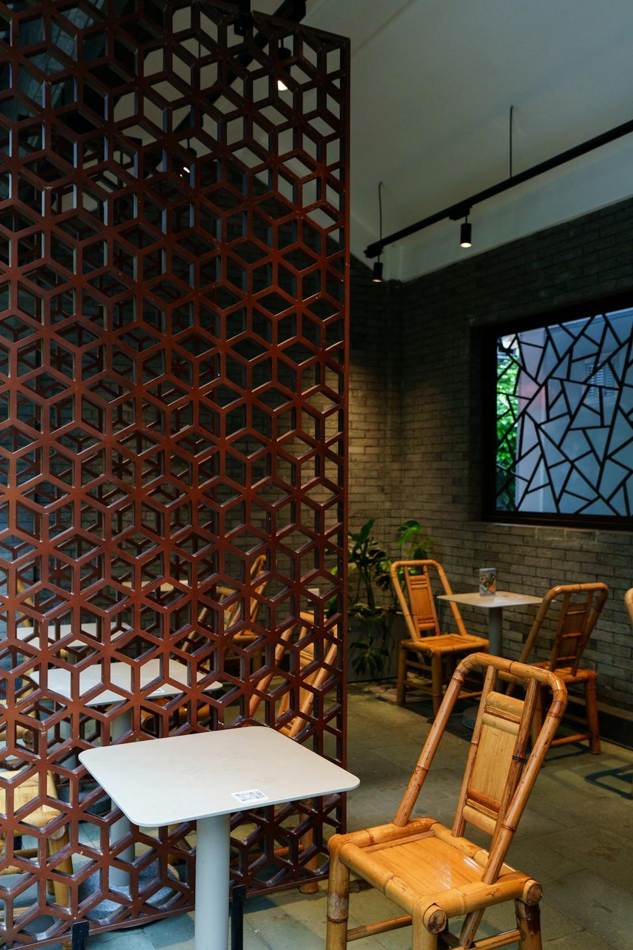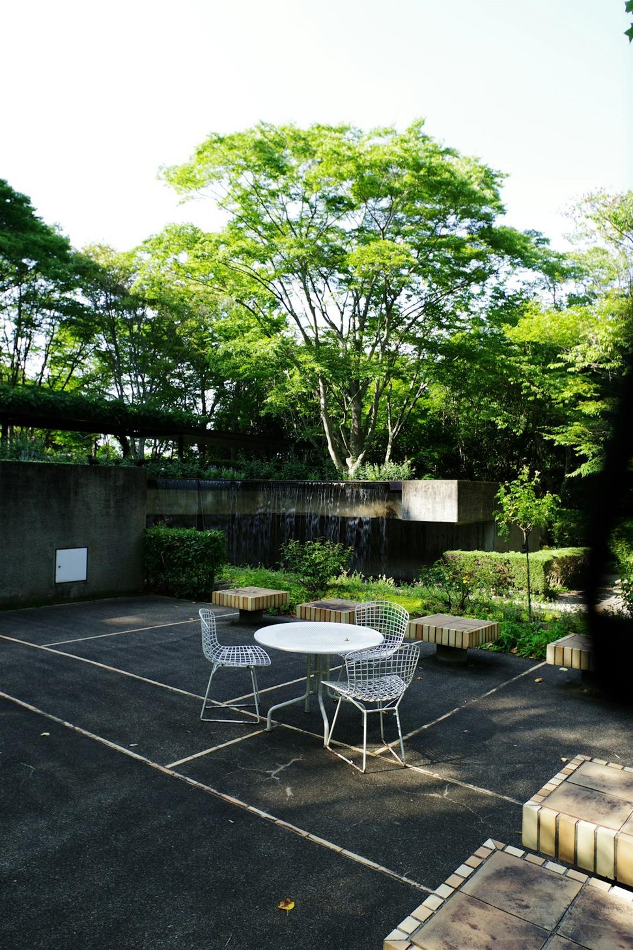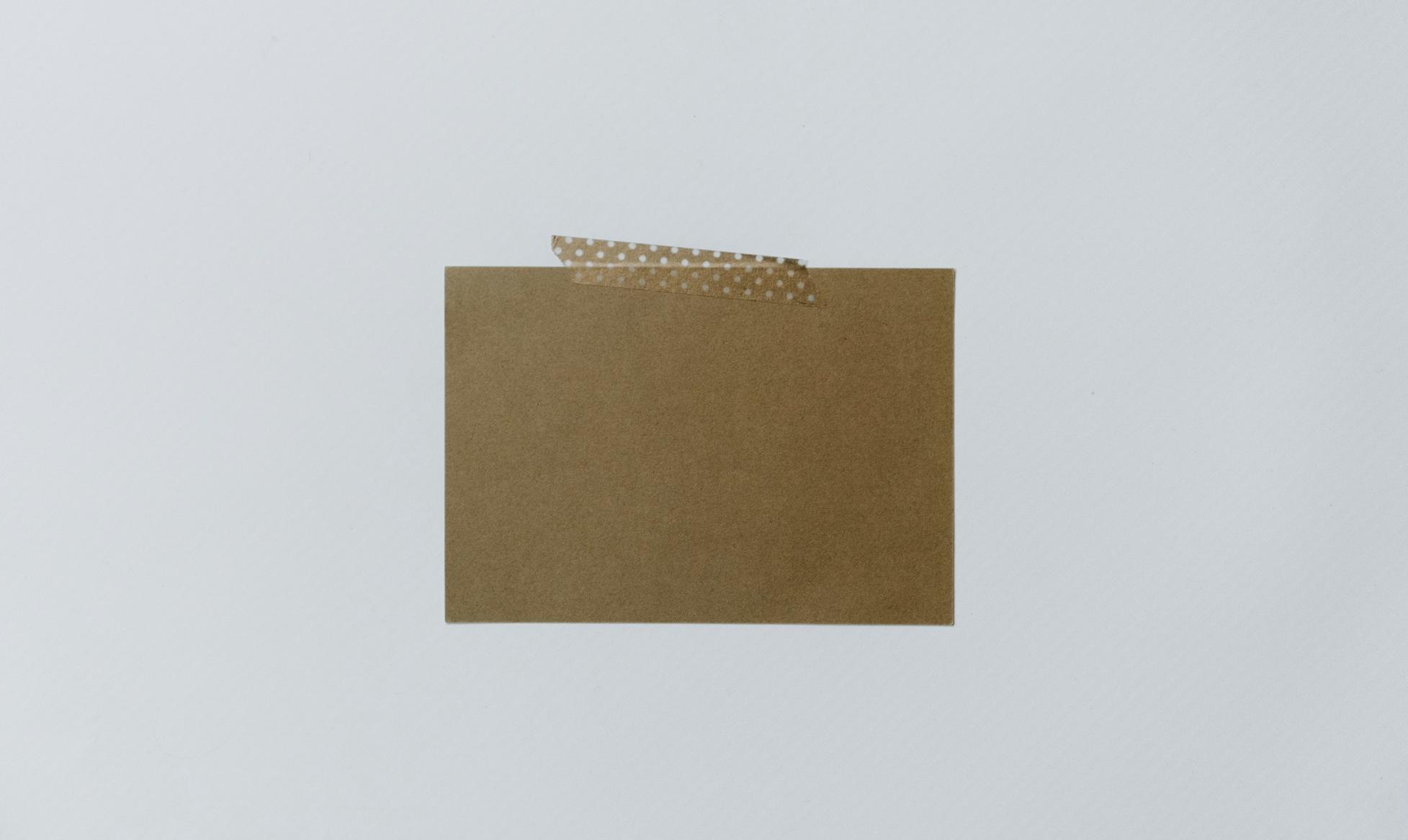
Jade Flare Quintho
Founder & Principal Architect
After spending way too many years looking at concrete boxes pretending to be buildings, I started this practice with a simple idea—what if we actually listened to the land before we built on it? Turns out, that approach resonates with people who're tired of the same old formula. We've grown from sketching ideas on coffee-stained napkins to leading some of Vancouver's most thoughtful sustainable projects.
Journey & Milestones
Vancouver Sustainability Award
Recognition for Innovation in Green Building
Honestly didn't see this coming—our Kitsilano Net-Zero project got recognized by the city council. The project pushed every boundary we knew, and yeah, there were nights I questioned our sanity. But seeing it actually work? That's why we do this.
Expansion to Commercial Sector
First Large-Scale Mixed-Use Development
Took on our first commercial project—a mixed-use development in Gastown. It was terrifying, honestly. Going from residential to commercial meant learning a whole new language of codes and regulations. But our sustainable approach translated beautifully, and now we're fielding calls from developers who actually care about doing it right.
Passive House Certification
Advanced Training & Specialization
Spent six months deep-diving into Passive House standards. The math alone nearly broke me, but understanding how air movement and thermal bridging really work changed everything about how we design. Now it's not just about slapping on solar panels—it's about making buildings that barely need energy in the first place.
Studio Launch
Founded Jade Flare Quintho Architecture
Left the safety of a big firm to start this crazy adventure. Started with one desk, a used drafting table, and more coffee than any human should consume. First client was a friend who trusted me with their backyard studio—tiny project, huge responsibility. That little 200 sq ft space taught me more about client relationships than any corporate gig ever did.
LEED Accreditation
Professional Development & Certification
Got serious about the green building movement. LEED certification was eye-opening—suddenly all those "eco-friendly" claims people threw around had actual metrics behind them. Started seeing buildings as living systems rather than just shelter, and that perspective shift stuck with me.
Professional Registration
Architectural Institute of British Columbia
Finally got those letters after my name. Years of intern hours, exams that tested everything from building codes to sketching under pressure. Walked out of that final exam feeling like I'd run a marathon, but holding that registration certificate made every late night worth it.
